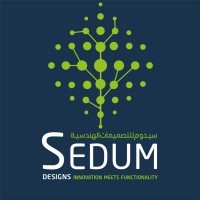
Tobruk Seaport
The project “Maintenance and Refinement of Tobruk Seaport” enhances maritime efficiency and identity. It provides a comprehensive design for the seaport integrating key functional developments. A modern service area is planned to improve logistics and operational performance. The existing administration building will be redeveloped into a contemporary and efficient facility. A dedicated container area is designed to streamline handling and port activities. Newly designed seaport gates will ensure secure access and reinforce architectural presence. Together, these elements position Tobruk Seaport as a modernized, sustainable, and competitive hub.
Kased Khair, Emaar Libya Holding Co., Free Zone Tobruk Libya
Tobruk - LIBYA
66,410.00 m²
urban design
Concept report, Video
2024

